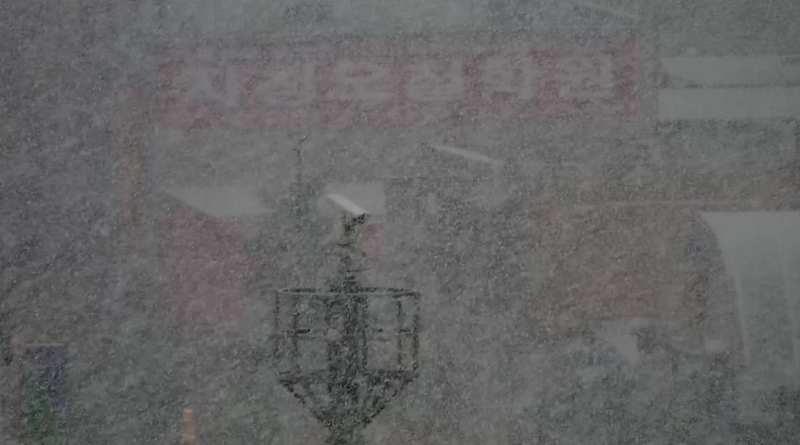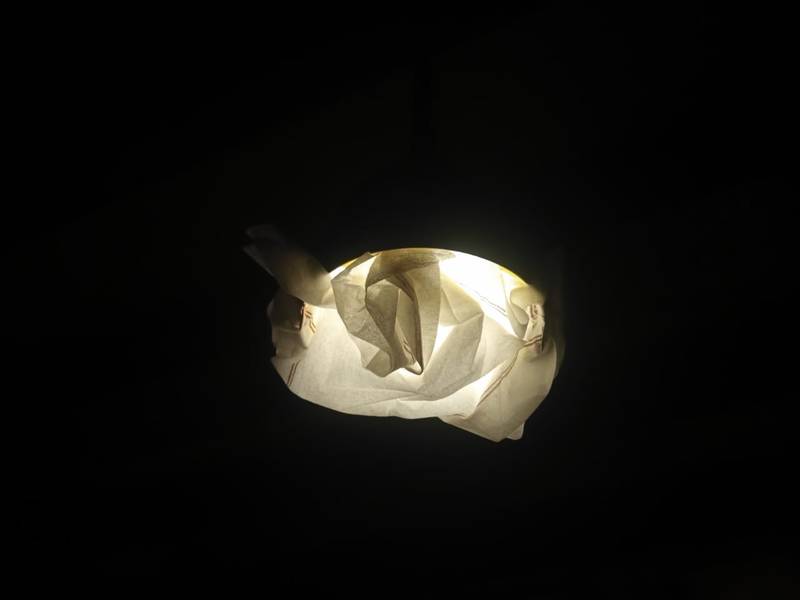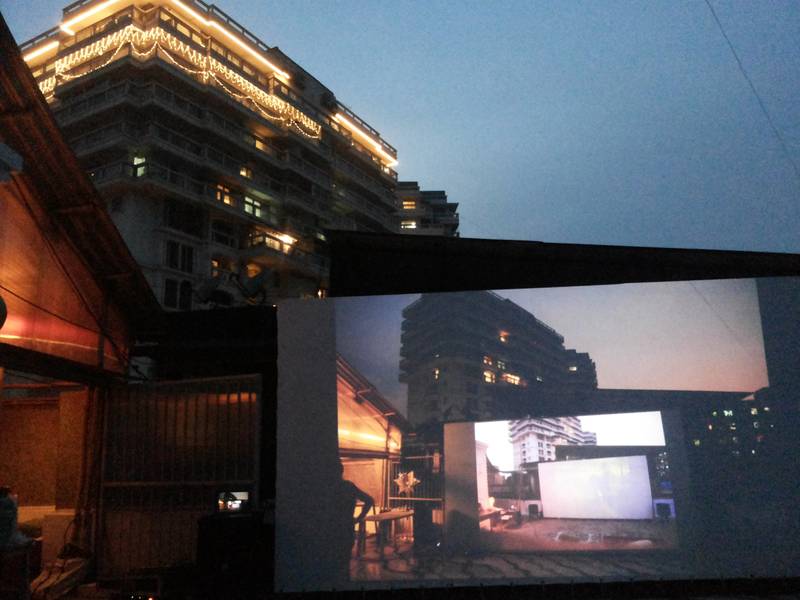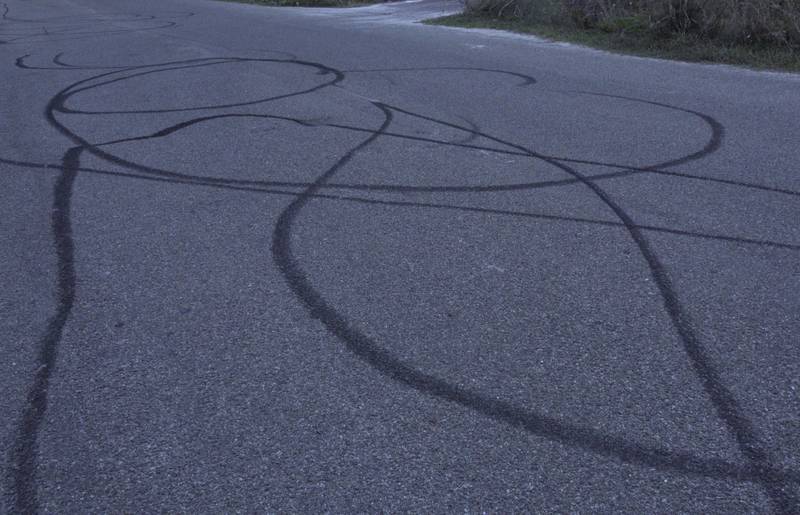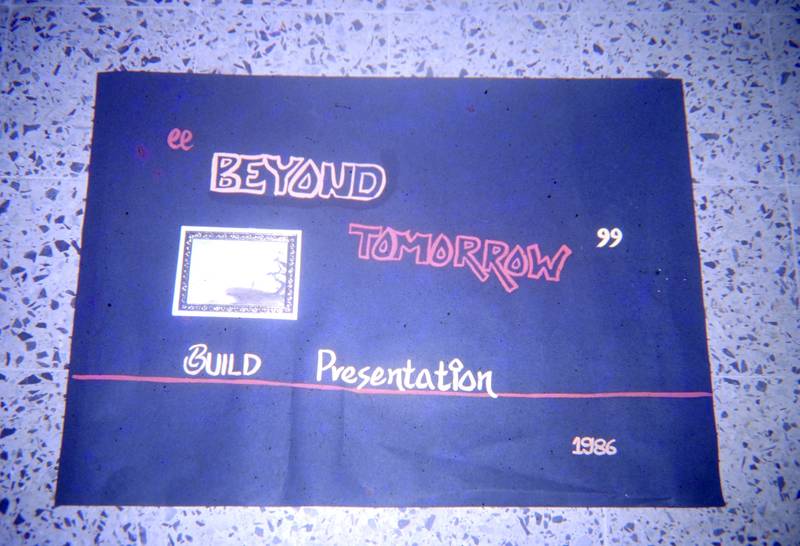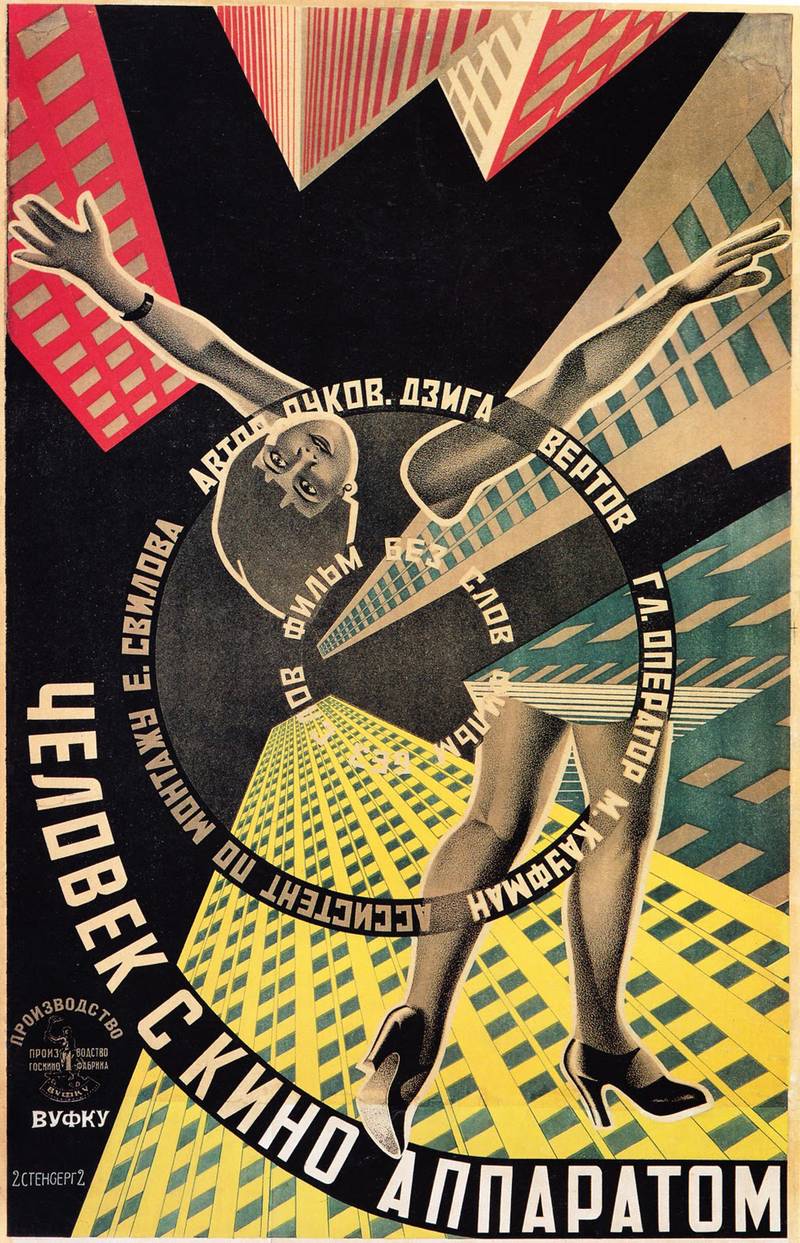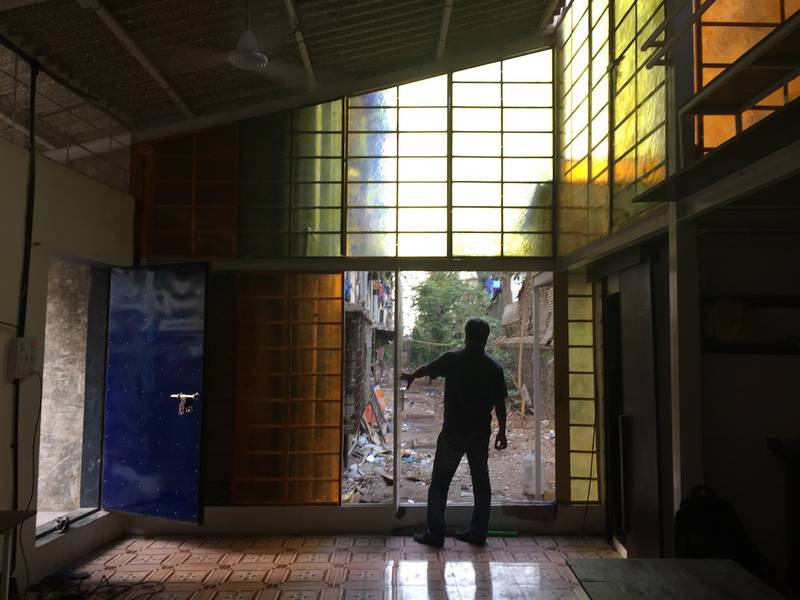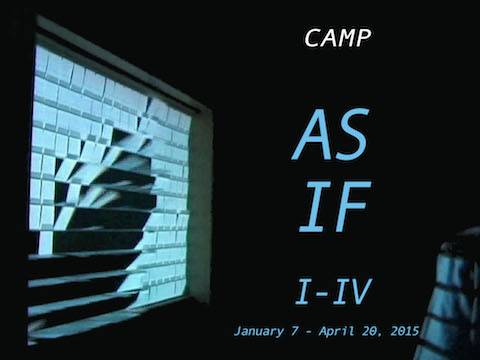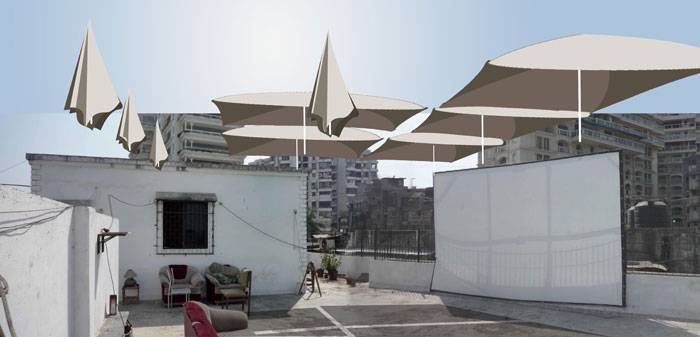
CAMP roof
Ashok and Azeer spent some time thinking about and building the CAMP terrace roof structure, built in late 2009. Some of the designs that were sketched out are further below: a big requirement was some retractability, i.e. the ability to have a shading roof in the day but to have it open/ partially open at night, for things like screenings under the stars.


A Note on the Roof.
One of the things I miss most in current architecture and its practice is "nerdiness".
Nerdiness is a quality found often in architecture students: in obsessive and unbuildable 3d-models, or in deadly-serious engagements with hypothetical classroom projects, for example. It is found in the attention to, and obsession with, strange parts and wholes: not only instrumentally in the service of a overall structure or message, and also not only pursuing the dictum that "God is in the Details" (a quote usually attributed to Mies, which must surely be a major source of anxiety for young architects, for who wants to miss god). Nerdiness is instead the condition of being invested, interested in the varied and murky levels, floors, and false ceilings of the architectural project.
For me a lack of nerdiness is rampant- in the non-construction of small and big nerdy projects, in missing architectural nerdy-movements and discourses, absent nerdy journalism, and so on. Meta-discourses of "the city" and spatial politics could also benefit from nerdiness I think, firstly as a way to acknowledge the consequences and contingency of construction itself. Because construction has a way of creating its own world, in which things lean on each other, money is spent, screws hold on tight, the wind whistles, and new spaces are born.
The following is a nerdy description of a small architectural project we did last year, a folding shade-roof at CAMP. The below is with many thanks to my fully nerdy collaborator on the project, Azeer Attari.
The roof terrace outside our studio is roughly an 9m X 9m square. A major reason for this roof project was to provide us a shaded daytime work-space, since we were running out of space in our small studio. We wanted do this light-footedly, to not disturb the building's waterproofing or Society, and to be removable if need be (we rent this space). The other big part of the "brief" was for the roof to not be permanently blocking the sun and the sky, and to be somehow exciting. The original set of sketches of four possible solutions are below.
There are only two primary forms of architecture, Dave Hickey writes, quoting Morris Lapidus: the corral and the souk. These derive from two primal uses: protection or enclosure inside a corral's walls, and business or social transactions conducted under the tents of the souk, open sideways but "hidden from God". On our terrace we had also two, somewhat inverted, functions: a) to provide some privacy during our public screenings, in which nudity, blasphemous and "offensive" material could easily be found. And b) to provide a shaded area, for people working on computers, having meetings, smoking, etc. These were the basic imagined functions of our proposed roof structure, a structure that would give us some "breathing room", a backdrop, as well as a ceiling.
In architecture college, I had developed an interest in a family of lightweight structures known as "tensegrity" structures. One of the reasons for this interest was that unlike brick and cement structures these could actually be built and tested by ourselves, using fabric and rope or wire. Models would scale-up effectively, and this was a fast and cheap way of erecting shelters and temporary roofs. They were also challenging, and beautiful structures.
The basic concept of a tensegrity structure is that there is only tension and compression at play, no bending. That is, all the forces within the structure are resolved such that no element of it has to take bending load, which is the kind of load that any rigid horizontal element such as a beam or a floor slab usually has to take. Since fabric by definition cannot take any bending load (it bends freely) the fabric part of the tensegrity structure bends into a shape where bending forces are eliminated, and only tension remains. The compression is usually taken by struts or rods made of solid material, but these are also ideally not being bent, only being compressed. Some of this can be seen in the sketch below.
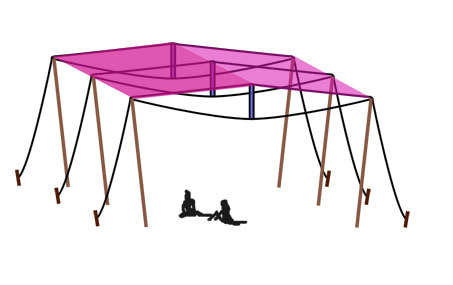
This above is sketch of a simple tensegrity structure I and some others built in the winter of 1996 on the SPA Delhi planning campus water tank. (The tank is a raised platform only a few feet off the ground). The kinky detail in it was that the central compression "members" (such as they are called) were made from tubelights. That is, the gas-filled glass tubes of used tubelights stored nearby. Maybe we were trying to make a point.
The structure was built overnight, to host one part of a year-long student protest at SPA. This was the "chain hunger strike" part, which came shortly after the part in which the director declared the institution closed "sine die" i.e., indefinitely. (Later it came to be known that the terms of the "chain hunger strike" were quite practical: you could go have your breakfast, then sit here till its time for your lunch, at which point someone else would take over. Such pragmatics were deemed necessary, for our strike to be indefinite). Nevertheless, there was a seriousness and energy in the strike itself, whose longer story must be told another day. But suffice it to say here that the pink-roofed magically-floating tent played a certain role in the dramas of that week.
The reason why tensegrity roofs haven't taken off worldwide, has partly to do with a problem as old as Archimedes. Or rather his lever, which could move the world if only it found a place outside it to use as a fulcrum. Think of a campsite with many old-style tents. Each tent has a set of "guy ropes" which extend far beyond the "carpet area" of the tent itself, and are tied to stakes driven into the ground. Now imagine a tent-city, with support-wires criss crossing the sky and ground. Individual property deeds in this city would have to commit to not only floor area and further-building rights but also "pressure rights" wherein other people could squeeze, or pull at, your property. You could be charged rent for "causing tension" to someone else, with a premium in the monsoons.
Cable providers in our neighbourhood (specifically overhead cable-layers for TV and internet services) have to negotiate actual conditions similar to my caricature above. Hanging cable systems are tensile systems. The cable bends so that the tensile forces in the curved cable suffice to pull the cable up. Negotiating the attachment points of cables is a urban-morphological, material, network-architectural and micro-political problem. Through it, one can approach other phenomena such as why several building chowkidars who turn on water pumps are also part-employed by cable companies. Or, why rubber balls with nylon string attached are sometimes found hanging from nearby trees.
In contrast, architectural tensile structures commonly seen today are safely contained in larger spaces such as malls and airports, such as Mumbai's. Many of these are centrally-supported umbrella-tensiles rather than edge-supported spans. In this sense, they are conservative tensile structures.
For various reasons related to the above, our attempt at creating a pure tensegrity structure failed. We didnt want central columns in the space, and there were no available external points to attach to. We didnt want to put major point loads onto an agreeable neighbours window grill, for example, lest on a windy day, the neighbour becomes grill-less. Building other attachment points onto nearby buildings was not feasible, or would involve financial transactions that no one knew how to measure. One possibility was to make the structure smaller than the terrace, but for us to maximise the terrace's use, that wasnt ideal either.
In the end, we needed a relatively free-standing structure that didnt have central columns to interrupt the screen, and which would also fold away, and be entirely removable. We needed a levitating carpet!
The roof that was designed and built is seen below. The key points of the structure are that:
a) The weight of the outward-leaning bamboo and steel structure helps to tension the fabric.
b) The structure rotates on an axis perpendicular to the tensioning. This means that there is plenty of bending going on, but that the twin-bamboo columns take most of that load.
d) The roof is double-hinged, such that it rotates both as the base and top of the column, moving both away and down when being folded.
f) Despite the continuous tension, two people can slide the roof into either of its two states.
These videos and many of the pics were taken in late February 2010. The roof I would say was a qualified success. It didnt suffer from major problems (yes, quite a few minor ones), and has kept the terrace in shade for several months through spring. The terrace felt quite different, and was used more. Before considering what could be better about the roof, lets have a brief look at its materials.
The fabric is an agri shade net, and at Rs.5/- a sq. foot is a material cheaper than tarpaulin, cheaper than cotton, and cheaper than a sheet of mineral water 1 cm. deep. The 90% version is able to block out about 80% of sunlight, and is used often for cattle or poultry sheds. One problem, as we found out ultimately, is that the remaining 20% can be felt, in hard sunlight. The net was chosen also because a solid fabric would have had too much wind load, especially while being turned. The roof spans were stitched together using a regular sewing machine, to a full 9 metres by 4.3 metres wide. The edges are reinforced with galvanised steel wire.
The roof fabric is screwed onto bamboo beams 4.5 metres long. Bamboo can last 2 years or more, depending on insects and microbe growth. Sharif Shaikh, our nerdy carpenter, had experience with bamboo from his village near Howrah, where bamboo is used for roofing beams. On the further advice of architect and friend Rittick Hazarika, the bamboo ends were strengthened with 6-inch deep wooden plugs, inserted and glued into the hollow ends. This was crucial for the bamboo to keep its shape, and for screwability. The double-bamboo "columns" were placed into metal pipe "feet" that were part of prefabricated metal bases. The bases provided a rock-solid bottom hinge, and also a big enough weight that the connections to the floor could be quite shallow.
As for the "active" part: the Maruti hinge gets its name from a car's "hatchback" piston. It is the thing that lifts the back "dicky" and makes it seem lighter than it is. Each of the four columns in our roof used at 25kg-rated maruti hinge, now a standard hardware accessory in the market, used for lifting shelf doors. The pistons help lift the roof up, and keeps the bar horizontal. These continue to work rather well.
When open (in wall mode) the roof bamboo ends slide into 8-inch deep steel pipe cups at knee level.
The roof cost about Rs.35,000/- (800 usd) and about two weeks to build, although longer to design. Most of the cost was for the steel hinge details, which have a long life. When the roof is reinstalled after the monsoons, we will change a few things:
a) The bottom hinge locking detail was just a set of wooden wedges, which didnt work so well. That meant that we had quite a few cases of the roof opening or closing on its own, in high wind.
b) There should be a way to tension the fabric, as it slowly expands over time. This was meant to be there in the original design as a cable and
turnbuckle at each column, but was never implemented because there wasn't enough scope for
tensioning in that setup. This is a problem that will have to
resolved in another way.
c) Roof fabric should be protected from one concrete column where it rubs and the fabric was holed.
d) Even more starlit screenings will be planned.
The roof marked and sheltered a space, whose possibility of being used as a daily work space and occasional public space was explored. Such spaces are rare in our city. The roof became one element of the constellation that is CAMP. Keeping the sun at bay and the neighbouring kids out of Girls of Kamare are in the same way a part of the survival of this institution as our cultural values, balance sheets, and emancipatory politics. This is what the roof is "good for"; beyond this lies its own autonomy, and between these lies the territory that future versions of the roof could build upon.
Ashok Sukumaran
July 2010
Photo credits: Jan Gerber, Shaina Anand, Eric Stein

























